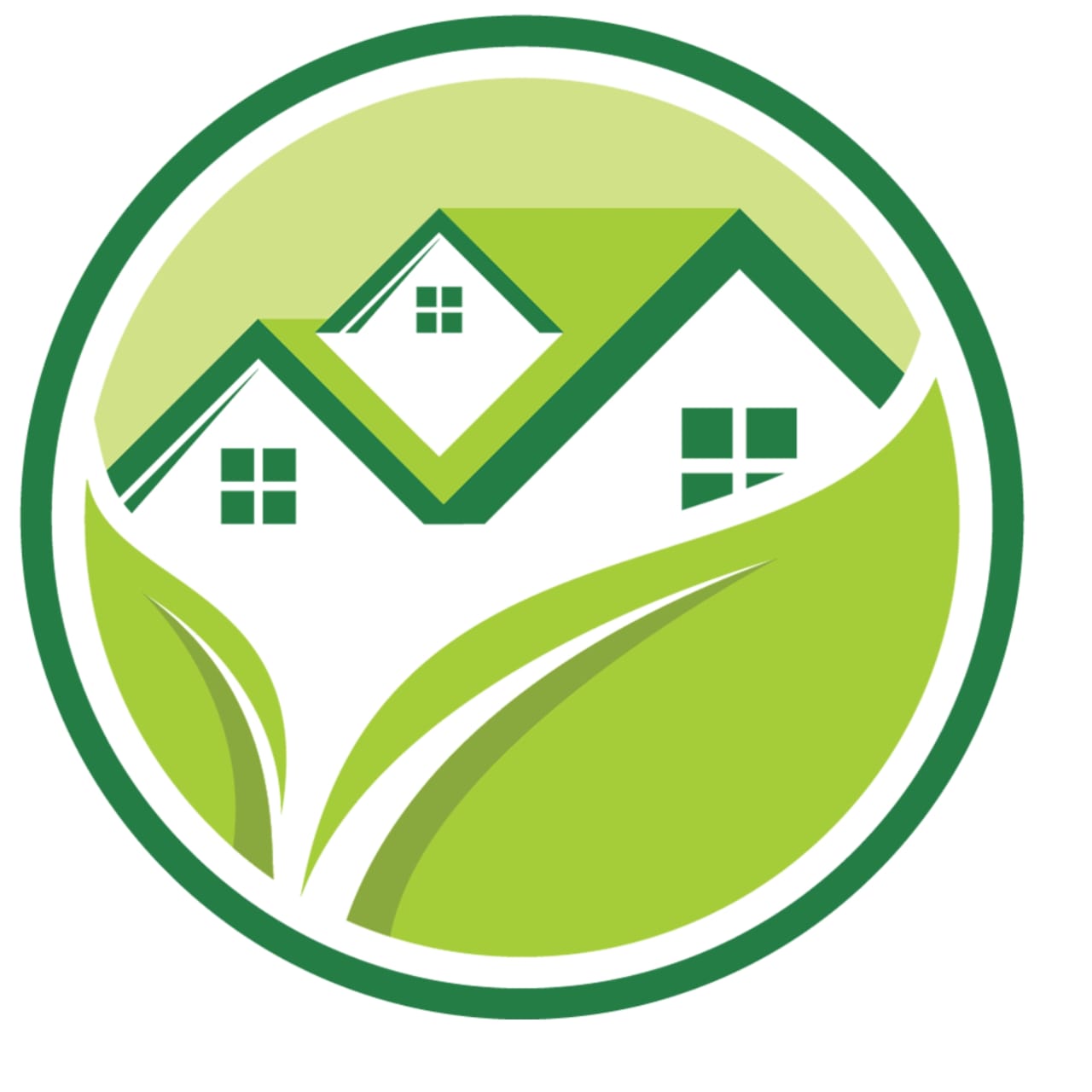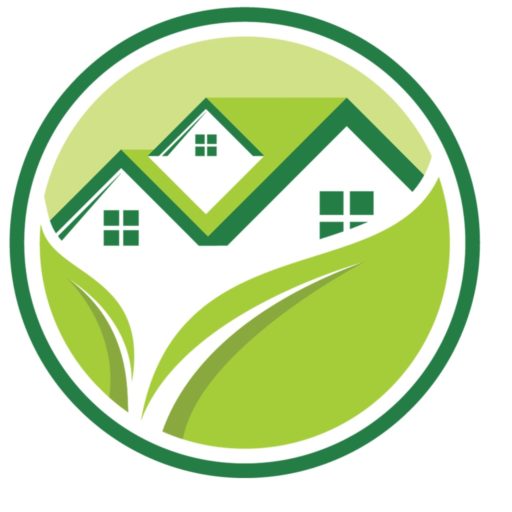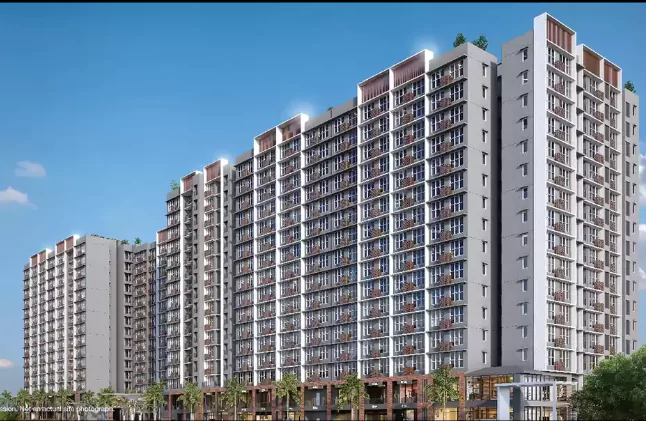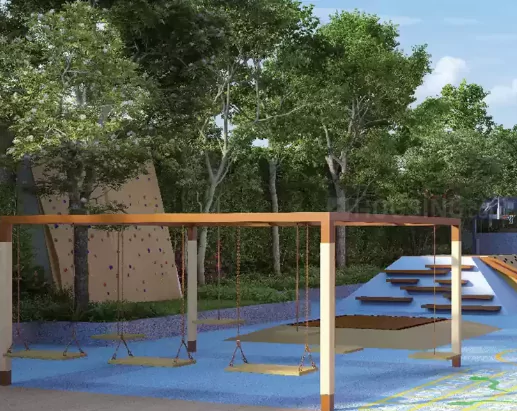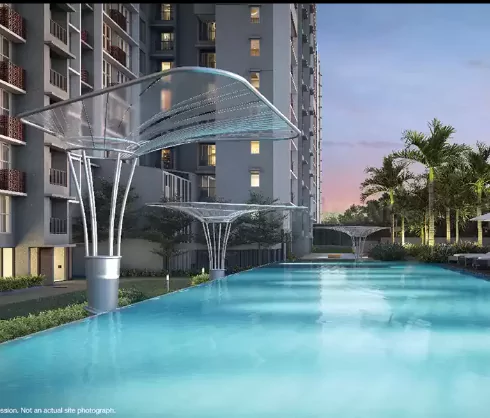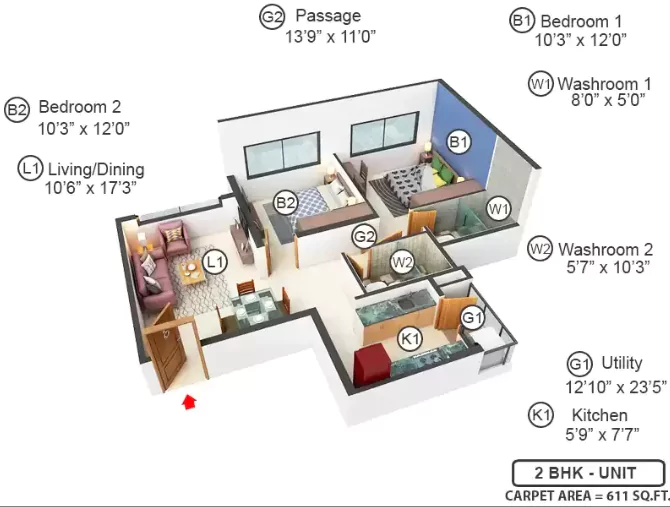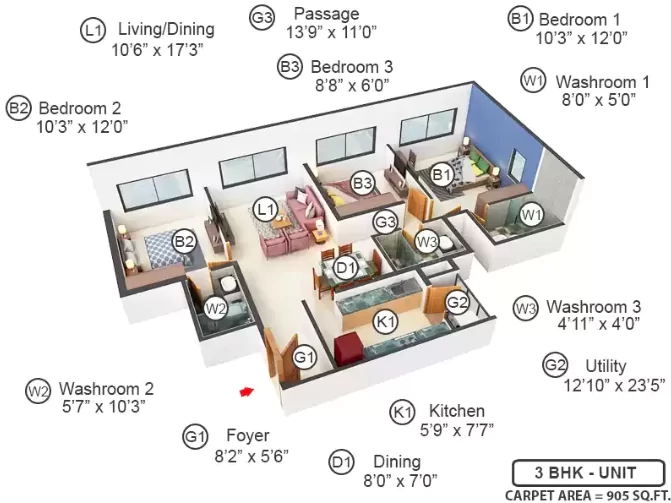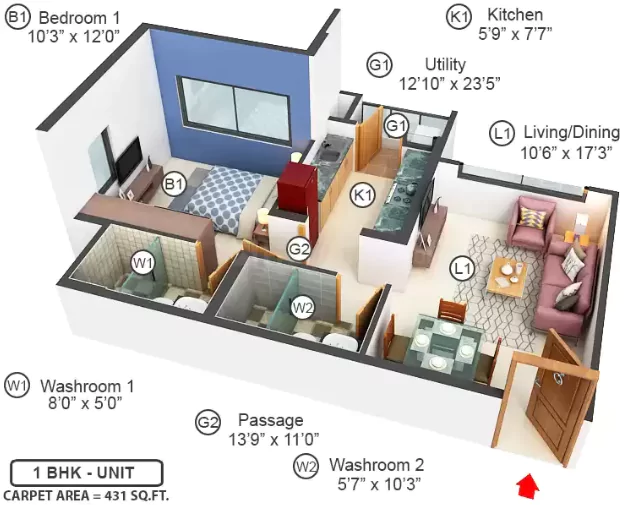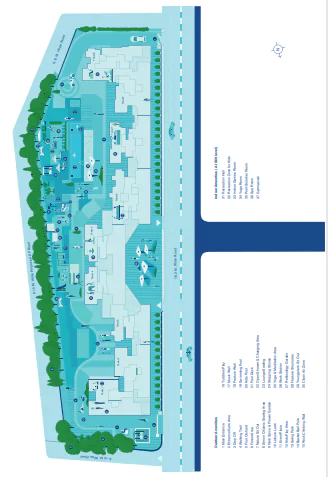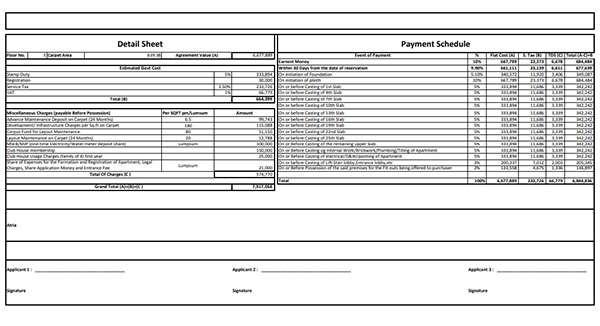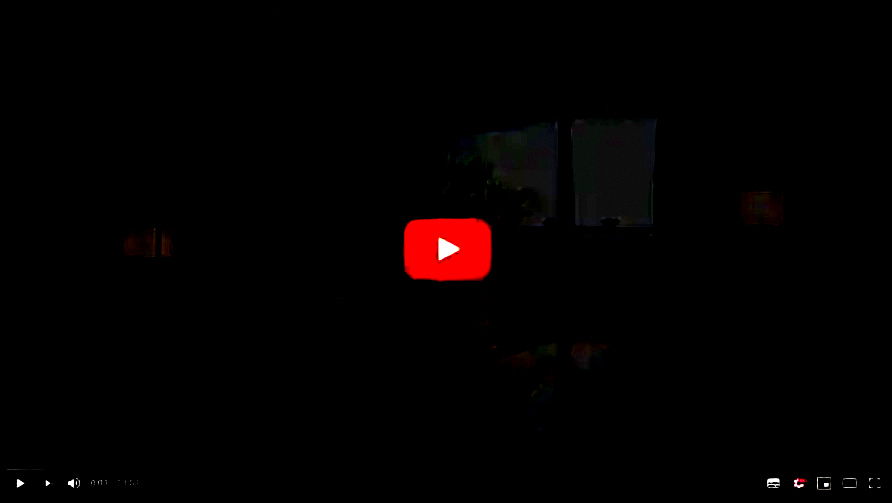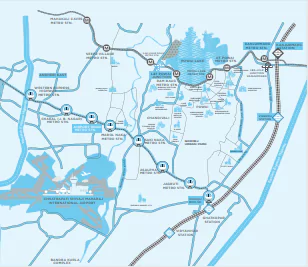Project Highlights
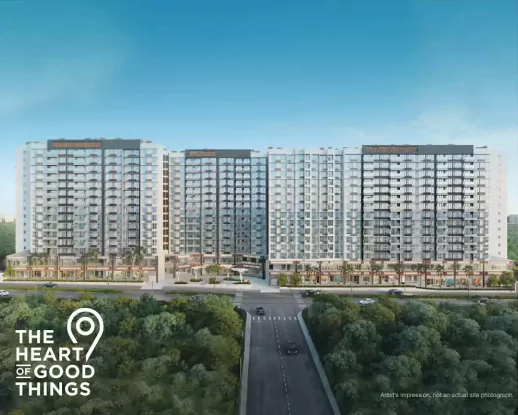
Book Site Visit Today
Urban Park Chandivli Amenities
Book site Visit TodayAbout Project
- Urban Park Chandivli home in the heart of the city, that’s at the heart of all the good things in life too.
- Love and laughter, happiness and peace, comforts and luxuries; everything you need for
a perfect life is here. - Experience the urban life at its best with everything that your heart desires, served right by your side.
- Urban Park Chandivli well-connected address that keeps you close to nature and closer to life.
- With a The Rooftop Annexe, The Urban Annexe and The Green Park Annexe, all the good things are here so that you can live the best life.
- A PLACE THAT GIVES YOU THE JOY OF SPACE, ON YOUR VERY OWN BALCONY*
- At Urban Park Chandivli, there’s always room for more.
- Enjoy life at the heart of good things with spacious 2 and 3 bed homes that o er you a private balcony
- LIFE AT THE GREEN PARK ANNEXE EXPERIENCE THE GOODNESS OF GREENS
- Come home to Chandivali’s first-ever Green Park Annexe.
- Here, a Miyawaki forest, a jogging track and expanses of lush greens, keep your good health and overall well-being on track.
- Experience all the good things that nature has in store for you
- EVERYTHING YOU NEED IS WITHIN YOUR HANDS REACH
- At Urban Park Chandivli, we serve convenience on a platter.
- Get everything you need with ease from a thoughtfully curated Retail Plaza.
- The retail space is beautifully designed and boasts of shops and stores that cater to all
your needs and requirements so that you don’t have to walk miles to get the things you desire.
Project Highlights
- The magnificent Urban Park Chandivli that is smartly located in Chandivali, Mumbai is a well-planned project.
- Enjoy a niche living experience in this complex with units available from Rs. 1. 50 Cr – 4. 50 Cr.
- Spread over a vast area of 2 Acre, the project is a well-established one.
- A professionally conceptualised Residential property, this state-of-the art project is visually appealing.
- Urban Park Chandivli units are all Under Construction.
- Urban Park Chandivli project boasts of a range of configurations viz Flat which are charming, yet durable.
- These property units that are designed to offer a happy lifestyle are available from 2 BHK Flat (666. 0 Sq. Ft. – 801. 0 Sq. Ft. ), 3 BHK Flat (986. 0 Sq. Ft. – 1300. 0 Sq. Ft. ), 4 BHK Flat (1366. 0 Sq. Ft. – 1400. 0 Sq. Ft. ).
- The project comprises of 9 towers, each of which has been carefully constructed.
- This premium residential project has a launch date of 01 February 2021
- Its official date of possession is 01 September 2026.
- The beautiful Urban Park Chandivli commencement certificate has been granted.
- The occupancy certificate of the project not granted, so you can be rest assured.
- Urban Park Chandivli project is an offering from the well-established developer Godrej Properties.
- Urban Park Chandivli is equipped with all the modern facilities and amenities, such as Large Open space, Grand Entrance lobby, Event Space & Amphitheatre, Park, Meditation Area, Lift, Cycling & Jogging Track, Fire Fighting Equipment, Indoor Games Room, Half basketball court.
- You can reach out to this project at Urban Park Chandivli, Opp Pappilon Park, Gate No 5, Chandivali Road, Chandivali-Powai, Mumbai -400072.
- The pin code of this project is 400072.
- Urban Park Chandivli, a quality living is guaranteed by modern amenities and healthy surroundings.
- Urban Park Chandivli Floor Plan
- To gain an overview of the house structure, it is best to study the floor plans as these will give you a clear picture of the layout.
- Urban Park Chandivli, you are offered as many as 3 configuration, available in 13 types of floor plans.
- If you opt for 2 BHK Flat, you will get floor plans in variety of sizes like 666, 669, 683, 701, 737 and 801 sq. ft super area.
- 3 BHK Flat is available in super area of 986, 1045, 1050, 1286 and 1300 sq. ft super area.
- 4 BHK Flat is present in 1366 and 1400 sq. ft super area.
- Spacious balconies and well-fitted bathrooms ensure a ventilated environment in these configurations.
- To get an idea of the space covered, layout and room sizes, browsing through the floor plan would help.
Project Features
- Master Bedroom-Walls
- Oil Bound Distemper
- Master Bedroom-Flooring
- Vitrified Tiles
- Other Bedrooms-Flooring
- Vitrified Tiles
- Walls
- Oil Bound Distemper
- Living Area-Flooring
- Vitrified Tiles
- Kitchen-Equipments
- Modular Kitchen
- Bathroom
- Shower Panel
- Geyser
- Premium Bath Fittings
- Structure
- Seismic Zone V Compliant
About Urban Park
- Presenting Urban Park Chandivli a beautiful project, a well-planned living space which is the hallmark of thoughtfully laid out flats at reasonable prices.
- Urban Park Chandivli brings a lifestyle that befits royalty with its beautiful apartments at Powai.
- Your home will now serve as a perfect get-away after a tiring day at work, as Urban Park Chandivli will make you forget that you are living in the heart of the city.
- These residential apartments in Powai offer luxurious homes that amazingly escape the noise of the city centre.
- The beautiful views and cross ventilation make your home a peaceful abode.
- In addition to that, there are a number of benefits of living in apartments with a good locality.
- Urban Park Chandivli is conveniently located at Powai to provide unmatched connectivity from all the important landmarks and places of everyday utility such as various well-known hospitals, educational institutions, super-marts, parks, entertainment spots, recreational centres and so on.
- Strategically constructed
- These residential apartments in Urban Park Chandivli are beautifully planned to keep in mind the architecture which can soothe your senses whenever you step into your house after a tiring day from work.
- It’s time to leading a new life
- Urban Park Chandivli along with its prime location earns supreme esteem to become one of the most prominent addresses you may want to live in.
- Not only just the architecture but the postcode leaves a lasting impression as well.
- A vibrant neighbourhood for people of all kinds
- Urban Park Chandivli presents the best aspects of city life close to nature, and at a pace set by those notable residents living here.
- The development is a unique blend of attributes beyond concrete and steel that ensures a vibrant community will thrive here.
- When your loved ones are by your side, every moment is special
- Come home to the warmth and comfort of your abode.
- Spend some time with your kids or curl-up indoors and watch your favourite movie together.
- It’s time to make every moment count and create felicitous memories that last permanently.
About Chandivali
- Chandivali is a luxury locality situated in Mumbai.
- This locality is near Lok Milan Colony, Raheja Vihar and Tunga Village.
- This locality has 800+ properties to buy and 500+ properties to rent.
- The residents of Chandivali rated this locality at 4/5 in terms of connectivity, whereas for safety, they rated it 4/5.
- Chandivali is an upscale residential locality of central Mumbai, surrounded by Andheri in west, Powai in northVikhroli in east and Sakinaka in South.
- The professionals working in Powai, Andheri and LBS road are primarily driving demand for residential space in this area.
- Key areas in the neighbourhood includeRaheja Vihar, Mhada Colony and Sangharsh Nagar.
- The area is developed by renowned developers such as Kalpataru Group, Shapoorji Pallonji, Hiranandani Group andLodha group.
- A few key projects of the area areHiranandani Atlantis, L&T Emerald Isle, and Vicinia.
- Connectivity
- Hiranandani Powai bus depot, Marol Depot, Ghatkopar railway station, Vikhroli railway station, Saki naka metro station, Asalpha metro station are the commute options in the locality.
- Infrastructure
- Popular educational institutions in the area are sandesh school, shri Ghanshamdas podhar vidyalay Rajasthani school.
- For any medical emergency, Zobiya Hospital Maternity Home, Asmira Hospital, Balaji Speciality Hospital are located in proximity.
- Some of the popular shopping and recreational hubs near the locality are Fish Market, Shreyas Cinema, Sangam Big Cinema.
- Investment insights to Buy
- The Y-O-Y change in prices for Apartments in this locality average at 6.7%.
- The approximate price for buying Apartments in Chandivali is ₹ 22150.0/- per square feet.
- Projects with highest rental yield in Chandivali include Nahars Amrit Shakti, k Raheja Vistas.
- Popular housing projects with maximum appreciation in the area are Nahar Tulipia And Tilia Apartment at 16.2% YOY, Nahar Laurel and Lilac at 10.3% YOY, Nahars Amrit Shakti at 9.3% YOY.
- Hiranandani Gardens Powai, Powai, Panchkutir Ganesh Nagar, Andheri MIDC are also considered as a preferred housing hub by buyers in the same price segment.
- Rental Insights
- The most popular housing societies in this locality are Nahars Amrit Shakti, Shapoorji Pallonji Vicinia and Nahar Barberry and Bryony.
- The average monthly rental range in Chandivali is ₹31400-129900.
- A slew of property options are available in this area.
- There are 80+ affordable properties with rental value < ₹40000/month, 60+ mid-segment properties with rent ranging from ₹ 40000-50000/month and 420+ premium properties with rent > ₹50000/month.
-
Physical infrastructure
-
The locality has good connectivity with rest of the city via road and rail.
-
Two railway stations, Andheri on Western Line and Ghatkopar on Central Line cater to the area.
-
Nearest Metro Station on Line 1 (Versova ? Andheri – Ghatkopar) is Sakinaka.
-
The Mumbai International Airport is around 6 Km away.
-
Social & retail infra
-
There are many local markets in the area like in Mhada colony, Chandivali road and mall like R City Mall.
-
The locality has prominent schools and colleges like Nahar International School, Pawar Public School, Singhad Institute of Business Management, Indira Gandhi College of Arts & commerce, Film Academy of Cinematic Excellence.
-
The area has hospitals likeApex Multi Speciality Hospital, Axon Hospital, Nahar Medical Centre.
-
Nearby employment hubs
-
Chandivali houses various banks, IT offices both on Andheri Ghatkopar Road and LBS Road and these makes it as the primary driver of employment.
What's great here!
- A residential locality in Central Mumbai dominated by 2 and 3 BHK ready apartments in the mid-income budget segment
- The Chhatrapati Shivaji Maharaj International Airport is about 4 km from the locale via Khairani Road
- Ghatkopar Railway Station on the Central Line of Mumbai Suburban Railways is just 3 km from Chandivali
- Only 2 km from Saki Naka station on the (Versova-Ghatkopar) Line 1 of Mumbai Metro
- Saki Vihar Road, Chandivali Farm Road and Khairani Road are a few famous roads passing through the locale
- Chandivali is home to business hubs such as Symphony IT Park, ATL Corporate Park and Universal Business Park
- Andheri Industrial Estate is situated 10 away via Jogeshwari-Vikhroli Link Road
- The locality offers ample rental options for professionals working in the nearby employment hubs
- Shapoorji Pallonji Real Estate, Godrej Properties and Tata Housing are the famous developers offering projects here
- The prestigious IIT Bombay campus is just 4 km from Chandivali
- Home to several schools, including Pawar Public, Bombay Scottish School and Nahar International
- Zobiya, Asmira and BMC Hospital are some of the hospitals offering healthcare services
- R City, Phoenix Marketcity and Galleria are the famous shopping malls within 5 km radius
- Popular tourist destinations in the vicinity include Powai Lake, NITIE Pond and Red Carpet Wax Museum
About Developer
- The Godrej Group comprises of a varied business portfolio that includes real estate development, fast moving consumer goods, advanced engineering, home appliances, furniture, security, and agri-care.
- While a large number of our businesses are privately held, the combined market cap of our publicly listed entities is in excess of USD 15 billion.
- Ranked as the 2nd most trusted Indian brand, an annual revenue of USD 5 billion, and an estimated 1.1 billion customers across the world that use one or another Godrej product every day, the Godrej Group is amongst India’s most diversified and trusted conglomerates.
- Godrej Properties brings the Godrej Group philosophy of innovation, sustainability and excellence to the real estate industry.
- Each Godrej Properties development combines a 120 year legacy of excellence and trust with a commitment to cutting-edge design and technology.
- Godrej Properties is currently developing residential, commercial and township projects spread across approximately 12.93 million square meters (132.7 million square feet) in 12 cities.
- In the last 5 years, Godrej Properties has received over 200 awards and recognitions, including the “Real Estate Company Of The Year” at the Construction Week India Awards 2015, the “Professional Excellence in Real Estate” at the ABP News Real Estate Awards 2016, the “Most Reliable Builder for 2014” at the CNBC AWAAZ Real Estate Awards 2014 and “Innovation Leader in Real Estate” award at the NDTV Property Awards 2014.
FAQ
Q. Which is the nearest metro station from Godrej Urban Park location?
- The closest metro station to Godrej Urban Park is Jagruti nagar metro station.
- Former and existing residents have rated this locality 4/5 on safety. This means, this is one of the good localities where safety is not a concern.
Q. Are there any sports amenities in Godrej Urban Park?
- Godrej Urban Park has several gaming amenities such as Swimming Pool and Chess.
Q. What are the safety features of Godrej Urban Park?
- Godrej Urban Park has 24×7 Security to ensure all the residents feel safe and secure.
Q. What are the applicable stamp duty rates on Godrej Urban Park?
- Property buyers need to pay minimum 5.0% percent as stamp duty on this project.
Q. Who are the major brokers dealing in this Godrej Urban Park?
- Urban Condoz, SMILE HOMES LLP and Jai Ambe Advisory Pvt Ltd are some of the major brokers dealing in this project.
Q. How far is Godrej Urban Park housing society from the airport?
- The airport is 4.1 Km away from this project.
Q. How far is Godrej Urban Park housing society from the railway station?
- The railway station is 5.8 Km away from this project.
Q. Are there are good hospitals in the vicinity of Godrej Urban Park?
- Yes, there are good hospitals in close vicinity of Godrej Urban Park such as Sapna Maternity and General Hospital, Zobiya Hospital Maternity Home and Sant Muktabai Hospital.
Q. How many units are there in Godrej Urban Park?
- The project offers a total of 491 units.
Urban Park Chandivli Unit Plan
Download All Unit Plan ImagesUrban Park Chandivli Connectivity
- Eastern Express Highway- 11 min
- Powai – 7 min.
- Andheri East – 15 min
- Saki-Naka Metro Station – 8 min.
- BKC – 20 min
- Vikhroli – 18 min.
- 14 min drive time* to the International Airport
Urban Park Chandivli Presented by houses of heavens, All images and details are for reference purpose only, developers and houses of heavens team has all rights to make the changes as per updates.
Contents
